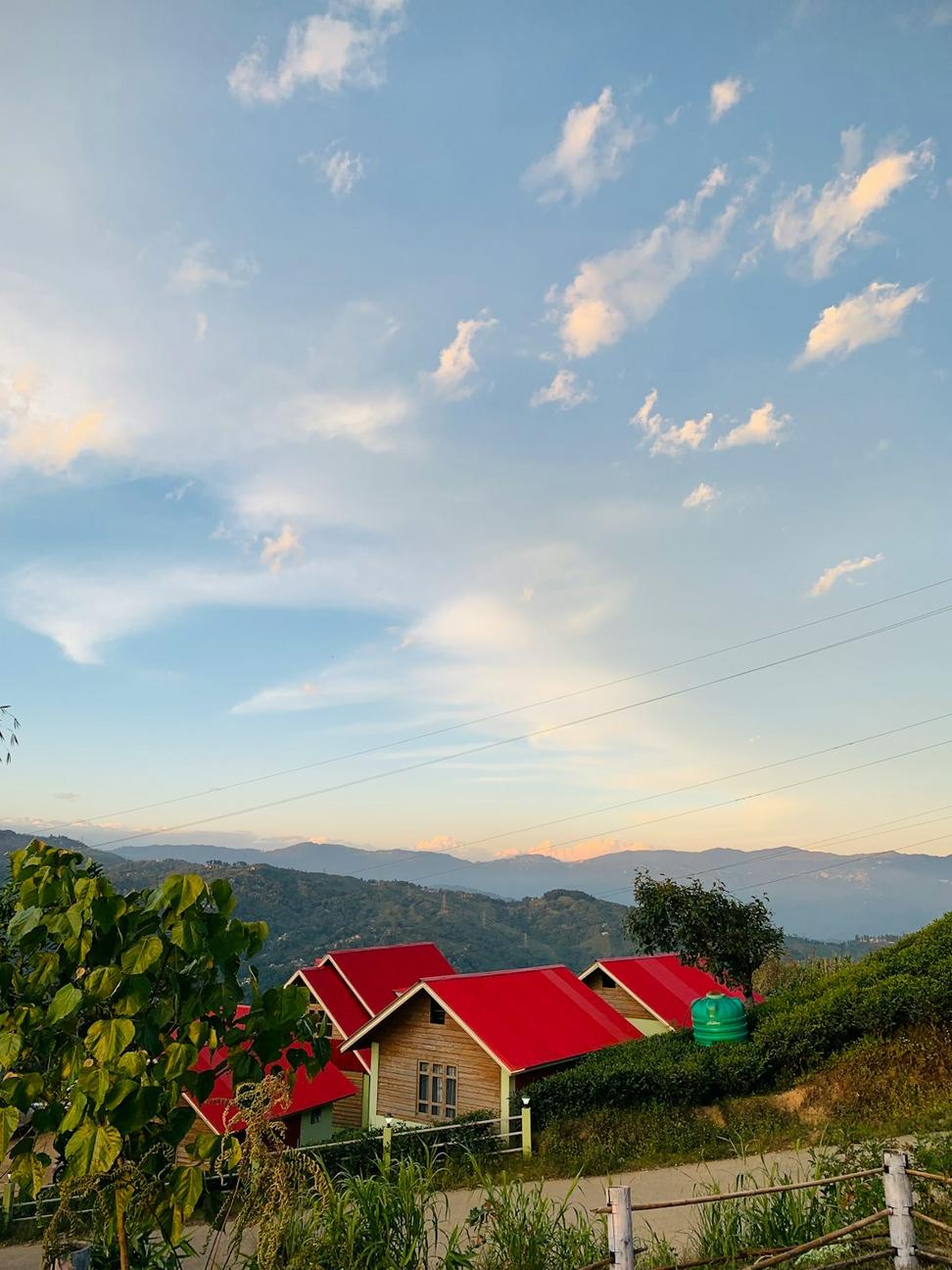
Alpine Ridge Residence
Whistler, BC | Completed 2023
This one was a challenge we really enjoyed. The clients wanted something that'd blend into the ridge without losing those killer valley views. We went with locally-sourced timber and a green roof that's basically invisible from above. The passive solar heating cuts their energy bills by about 60%, which wasn't even the main goal but turned out pretty sweet.
- Size: 3,200 sq ft
- Key features: Passive solar, local timber, green roof system
- Certification: LEED Platinum
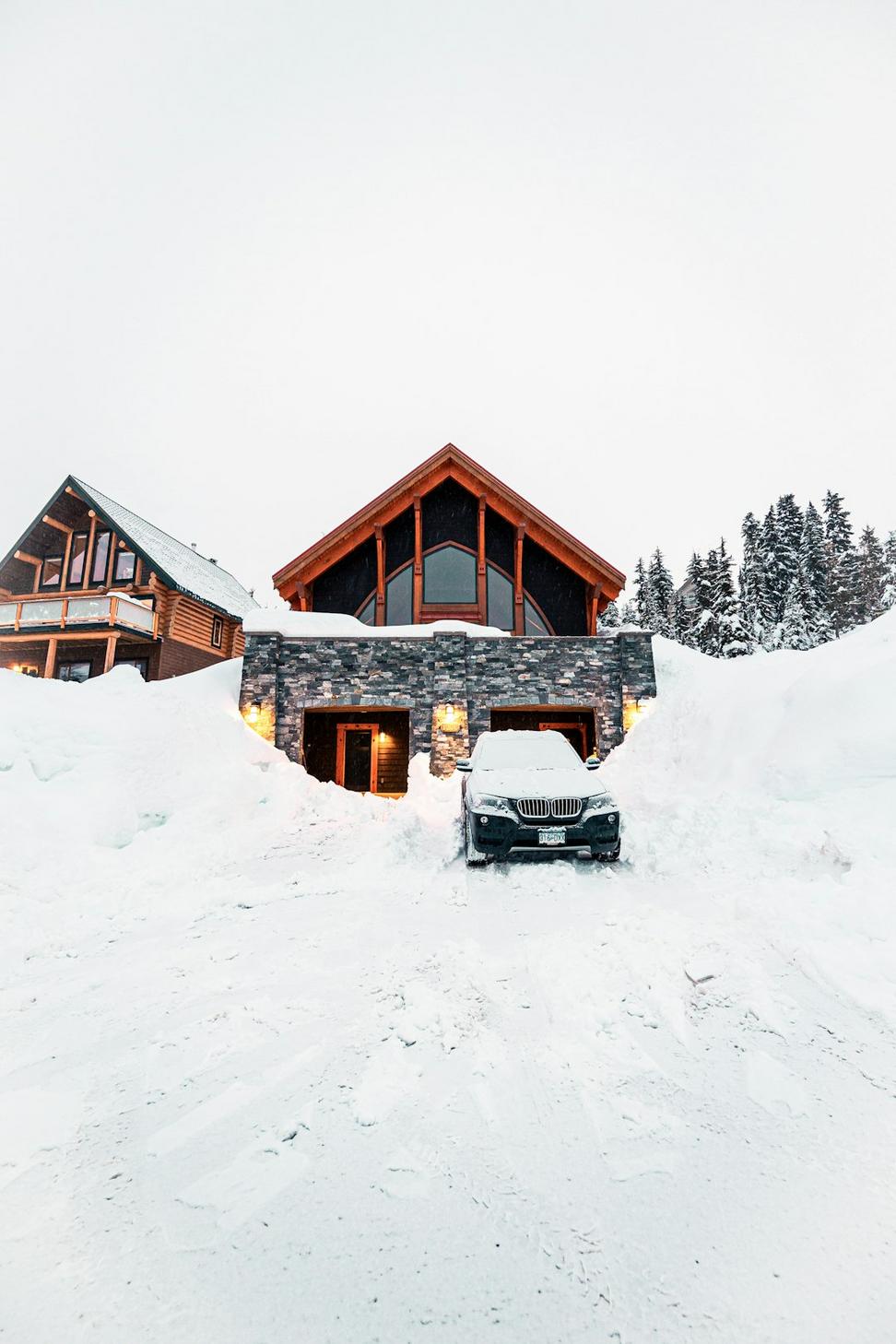
Blackcomb Summit Lodge
Whistler, BC | Completed 2022
Three years in the making, this resort project taught us a ton about working with existing terrain. Instead of flattening the site (which would've been easier, honestly), we designed around the natural contours. The main lodge sits where an old growth stand used to be, and we made sure to preserve every tree we could. It's now one of the most photographed spots in Whistler.
- Size: 45,000 sq ft main lodge + 12 cabins
- Key features: Geothermal heating, rainwater harvesting
- Awards: BC Architecture Award 2023
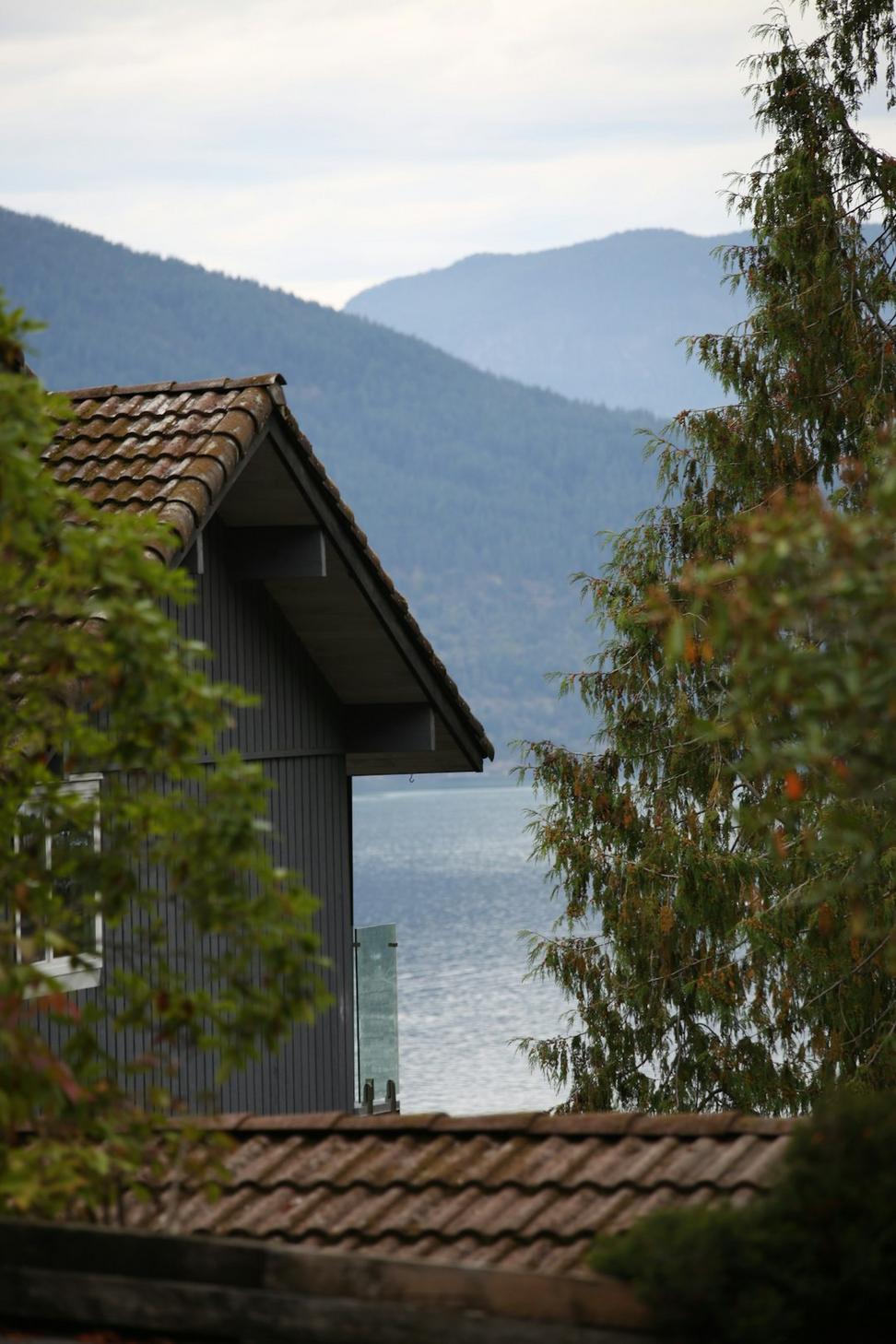
Glacier View Estate
Pemberton, BC | Completed 2024
The clients came to us wanting maximum views without that fishbowl feeling. We used strategically placed glass walls where the views are best and solid stone on the weather side. The whole place is basically carved into the hillside - you can barely see it from the road. Winter heating costs are ridiculously low for a home this size, thanks to the earth-sheltered design.
- Size: 4,800 sq ft
- Key features: Earth-sheltered, triple-glazed windows
- Timeline: 18 months
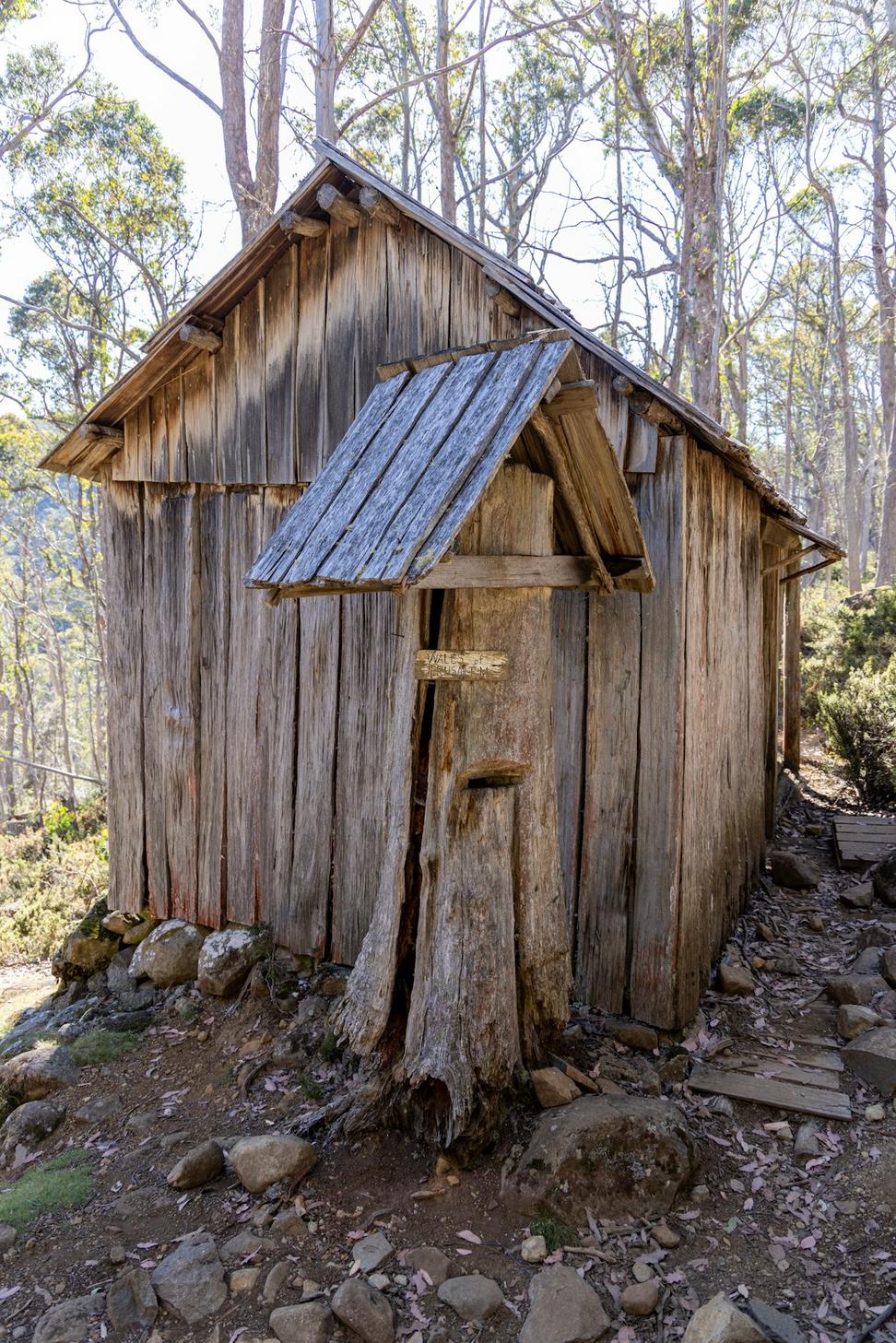
Pioneer Cabin Restoration
Squamish, BC | Completed 2023
This 1890s cabin was in rough shape when we got the call. The foundation was sinking, the roof was mostly gone, but the owners really wanted to keep its character. We stabilized the original logs, rebuilt the foundation properly, and added modern insulation hidden behind the original walls. It's now comfortable year-round but still looks like it did 130 years ago.
- Original build: 1891
- Approach: Structural stabilization, hidden modernization
- Recognition: Heritage BC Award
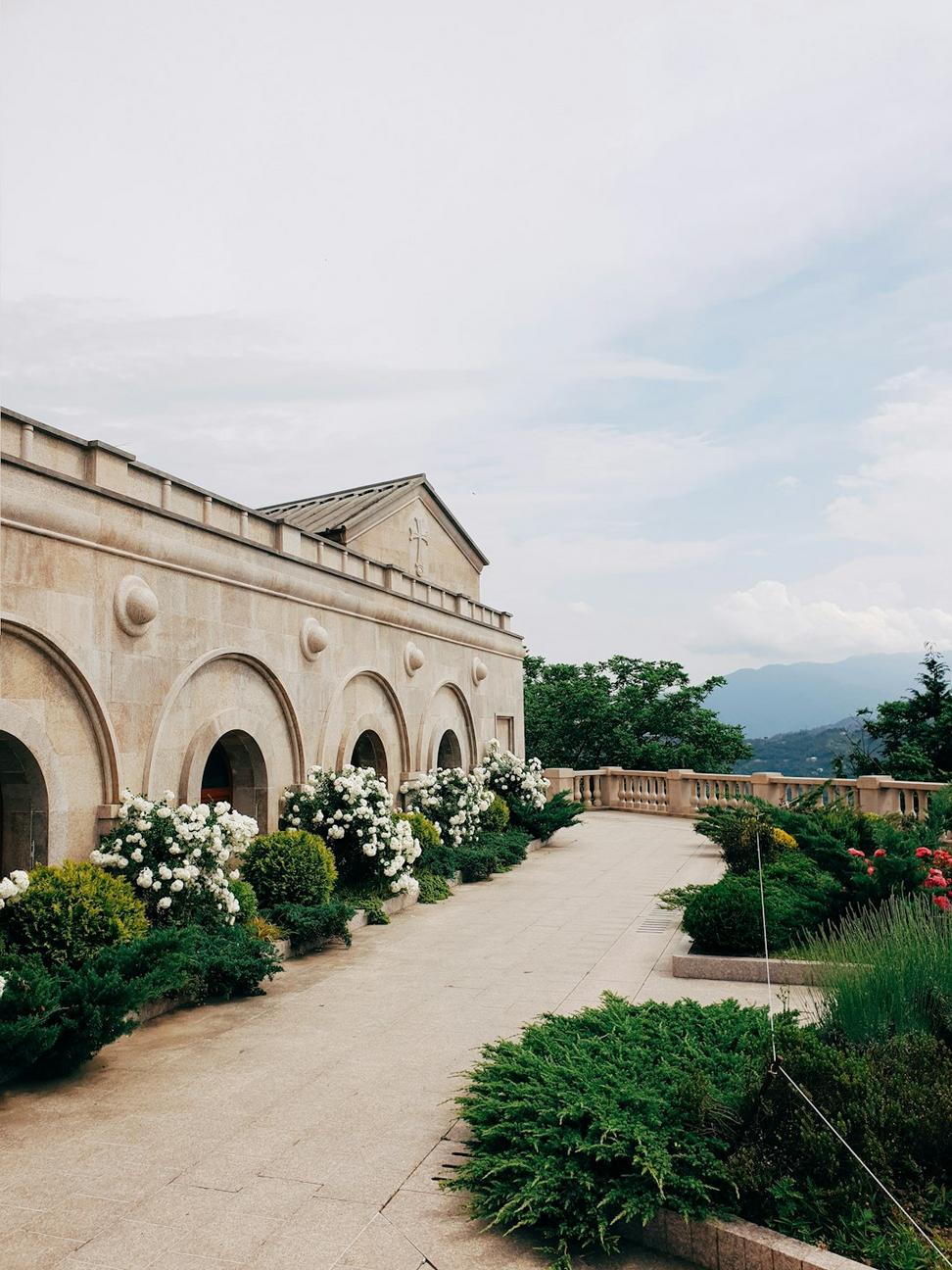
Ridgeline Gardens Integration
West Vancouver, BC | Completed 2024
Sometimes the landscape architecture is just as important as the building itself. This project involved creating terraced gardens that work with the steep slope rather than fighting it. We incorporated native plants that don't need irrigation once established, and the stone work uses materials from the site itself. The house almost disappears into the hillside during summer.
- Scope: 2.5 acre hillside property
- Key features: Native plantings, on-site stone
- Water use: 80% reduction vs. traditional landscaping
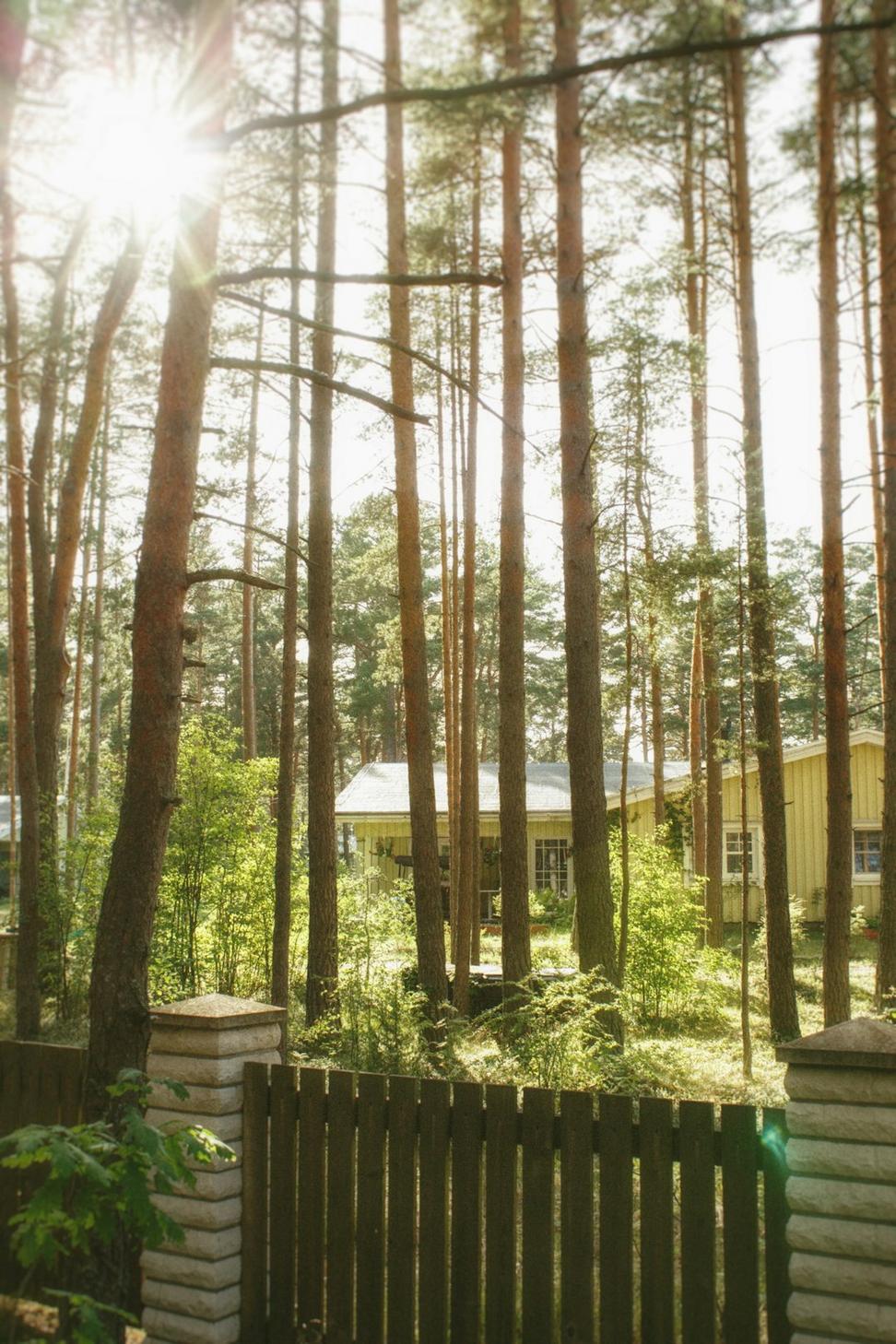
Forest Haven Eco-Resort
Tofino, BC | Completed 2021
The owners wanted a resort that felt like camping but with actual comfort. We designed eight cabins that sit on pier foundations - zero excavation needed, which kept the forest floor intact. Each unit's got its own rainwater collection and grey water treatment. The whole place runs on solar and a small hydro setup from the creek. Guests love it, and so does the local wildlife.
- Size: 8 cabin units, 600 sq ft each
- Power: 100% renewable (solar + micro-hydro)
- Impact: Zero tree removal during construction
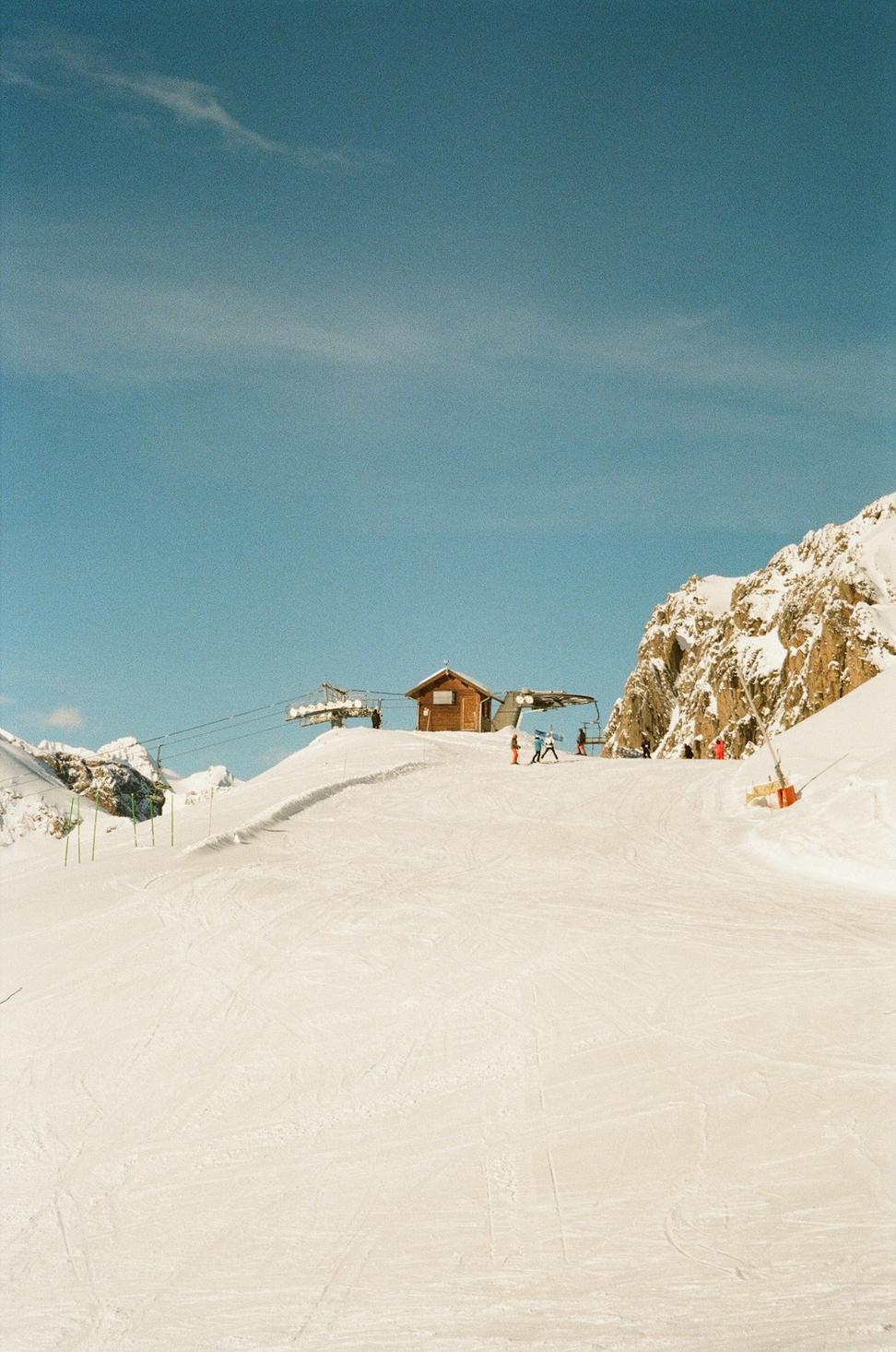
Creekside Family Chalet
Whistler Creekside, BC | Completed 2023
Young family with three kids needed space that'd work for both everyday living and having the extended family up for ski weekends. We gave 'em an open main floor that can handle 20 people comfortably, plus a separate wing where the kids can make as much noise as they want. The attached mudroom is basically a ski prep station. Smart home tech controls everything, but we made sure it's actually usable by real people.
- Size: 3,600 sq ft
- Layout: Flexible spaces, family-focused design
- Special features: Heated driveway, ski equipment storage
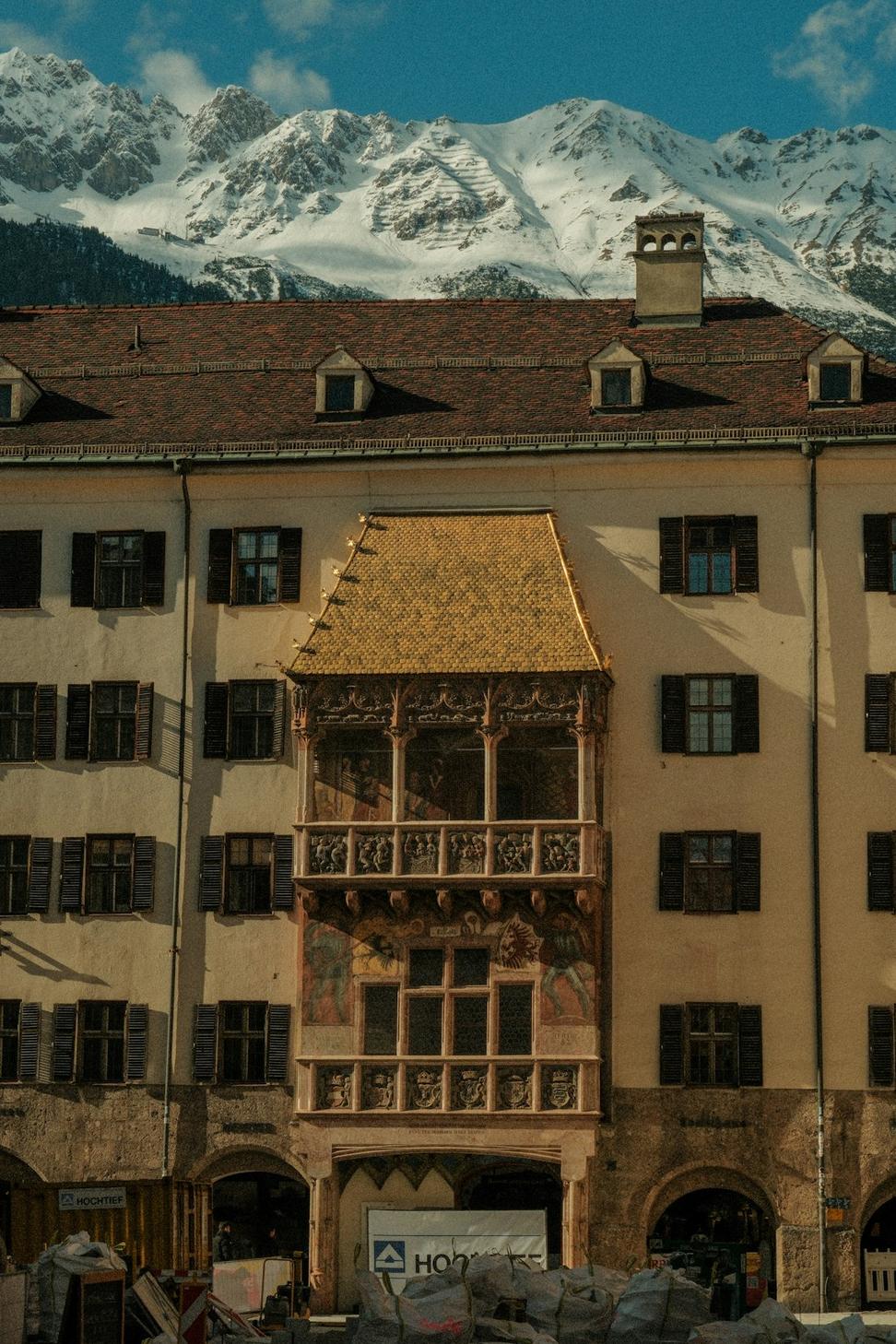
Mountain View Inn Renovation
Revelstoke, BC | Completed 2022
This 1920s inn had been closed for years when the new owners bought it. Everything needed updating, but the historic designation meant we couldn't just gut it. We spent months figuring out how to run new mechanical systems through the old building without destroying the character. The original woodwork's all intact, but now there's proper heating, modern bathrooms, and wifi that actually works.
- Original build: 1924
- Scope: Complete systems upgrade, 16 guest rooms
- Status: Protected heritage building