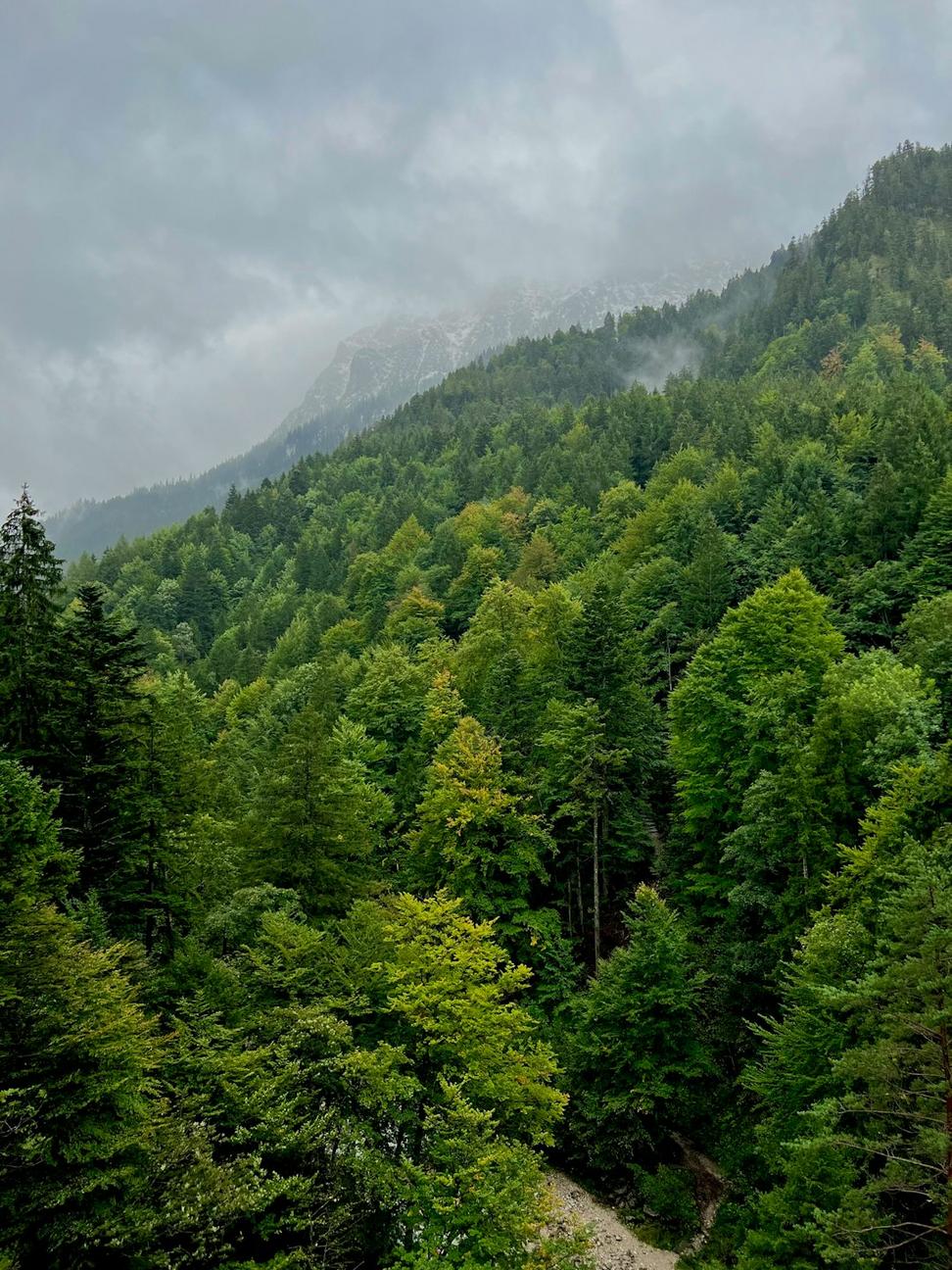
Building with Nature, Not Against It
Real talk about sustainability in mountain architecture

Real talk about sustainability in mountain architecture
Look, I've been designing buildings in these mountains for over fifteen years now, and I've seen what happens when folks ignore the environment they're building in. It ain't pretty, and honestly, it just doesn't last.
We're not jumping on some trendy green bandwagon here – this is about designing structures that'll still be standing proud fifty years from now, that won't cost you an arm and a leg to heat in winter, and that actually make sense in the landscape they're sitting in.
Every project we take on is basically a conversation between what you need, what the site wants to give us, and what'll hold up when winter dumps three meters of snow on your roof. It's problem-solving, really – just with a whole lot more respect for the rocks and trees around us.
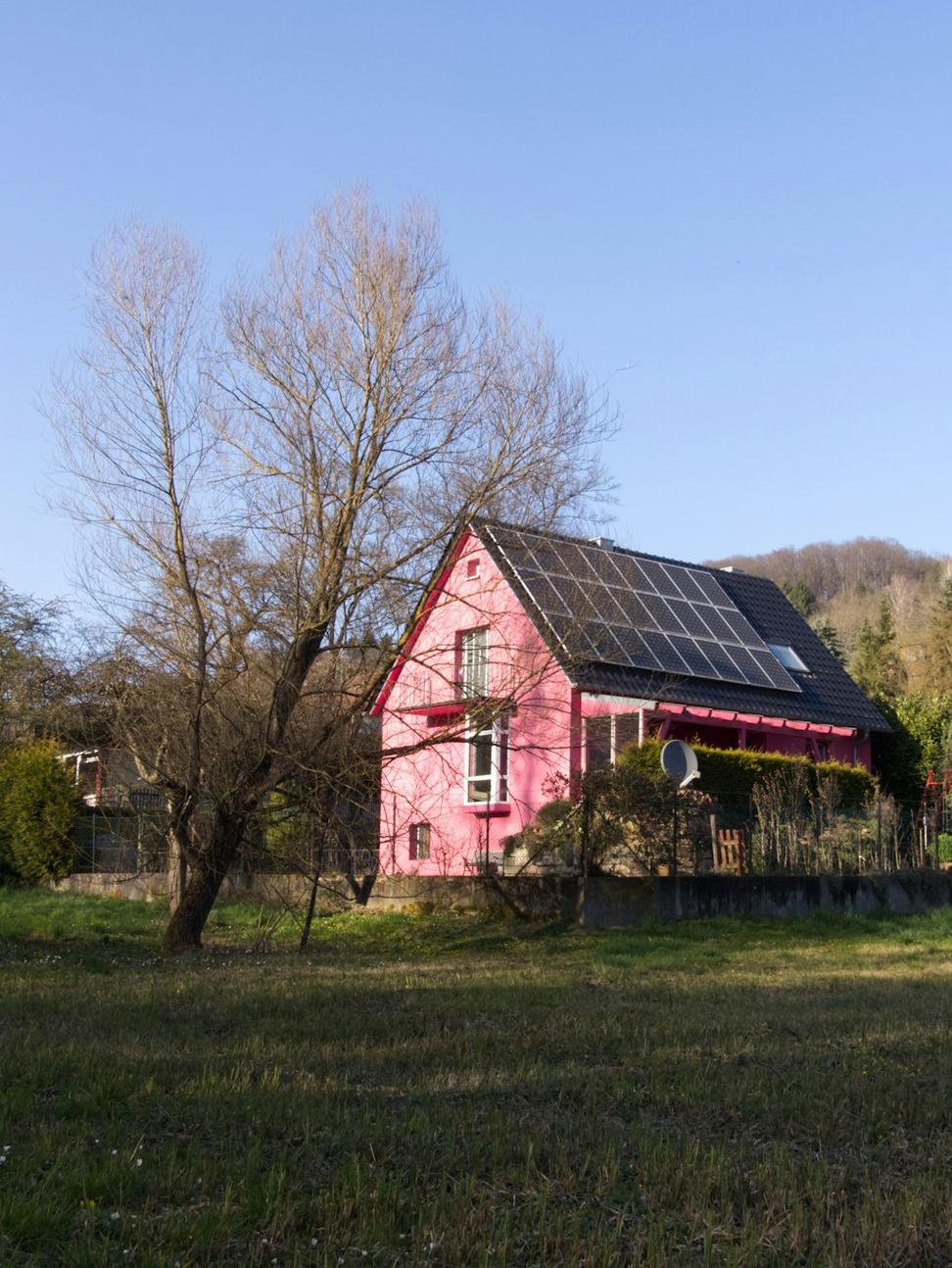
We spend weeks just walking the land, figuring out where the sun hits, how water flows, and where the wind comes from. Sounds simple, but most people skip this part and regret it later.
Local timber whenever possible, recycled steel, and stone that's already on-site. We're not shipping marble from Italy when there's perfectly good rock right under your feet.
Geothermal, solar panels that don't look terrible, proper insulation where it matters. We'll help you cut those heating bills down to something reasonable.
Rainwater collection, grey water systems, and making sure you're not accidentally creating an erosion problem. Mountain hydrology is tricky stuff.
Here's some real examples of what we've been working on. These aren't concept drawings – these are actual buildings where people live and work every day.
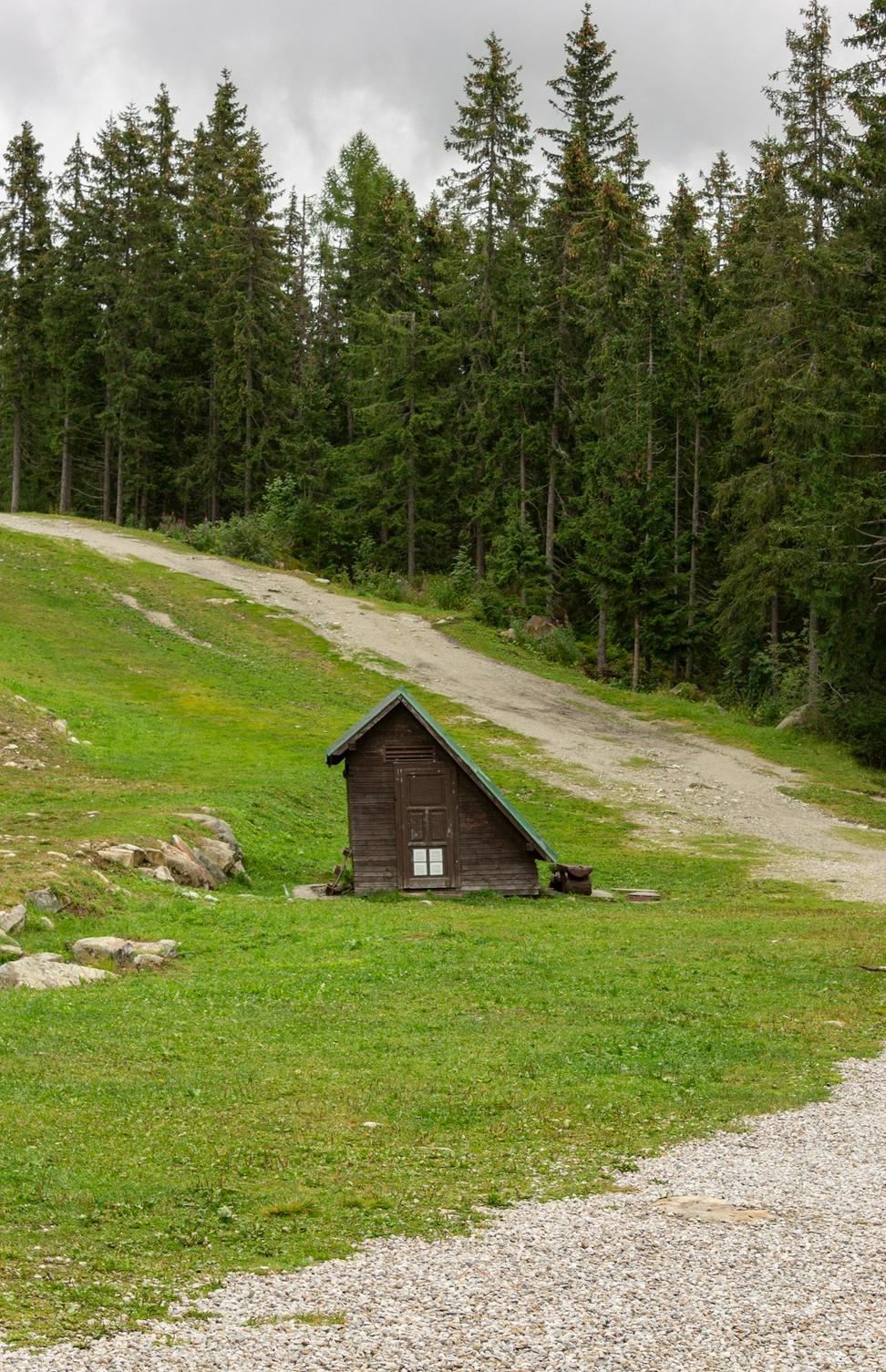
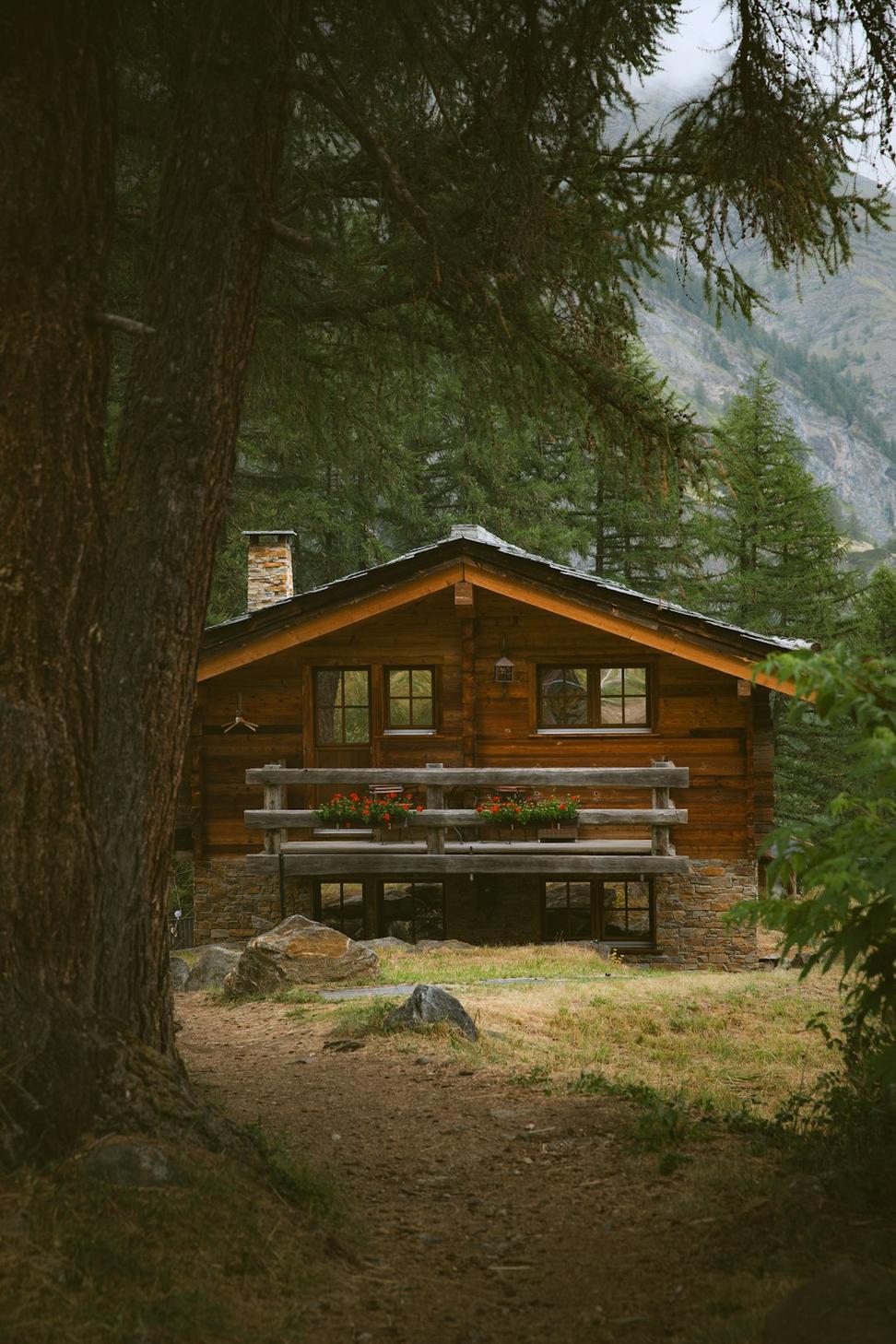
Took a drafty 1980s cabin and turned it into something you'd actually want to spend winter in. Added triple-pane windows, proper insulation, and a geothermal system that cut their heating costs by 60%.
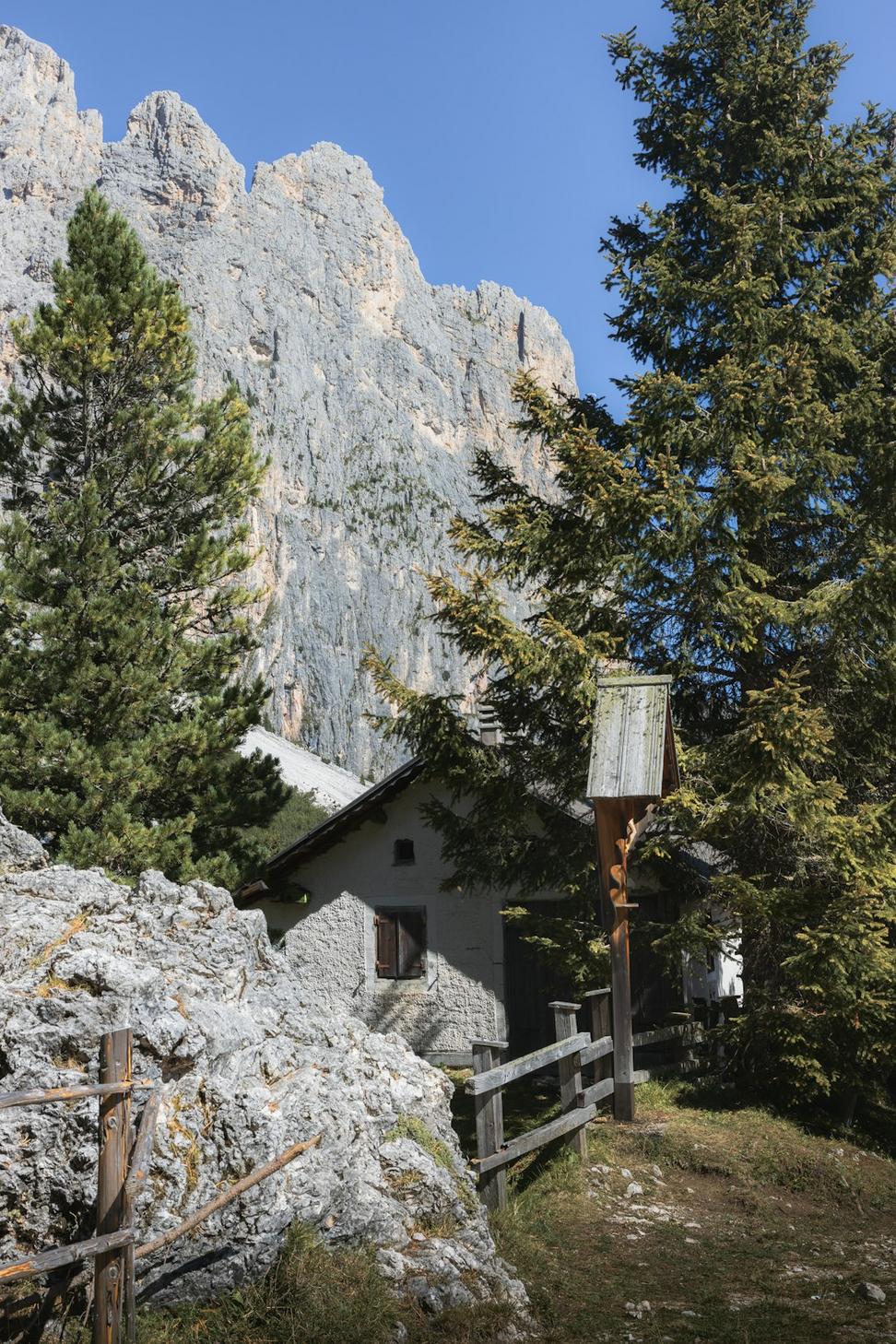
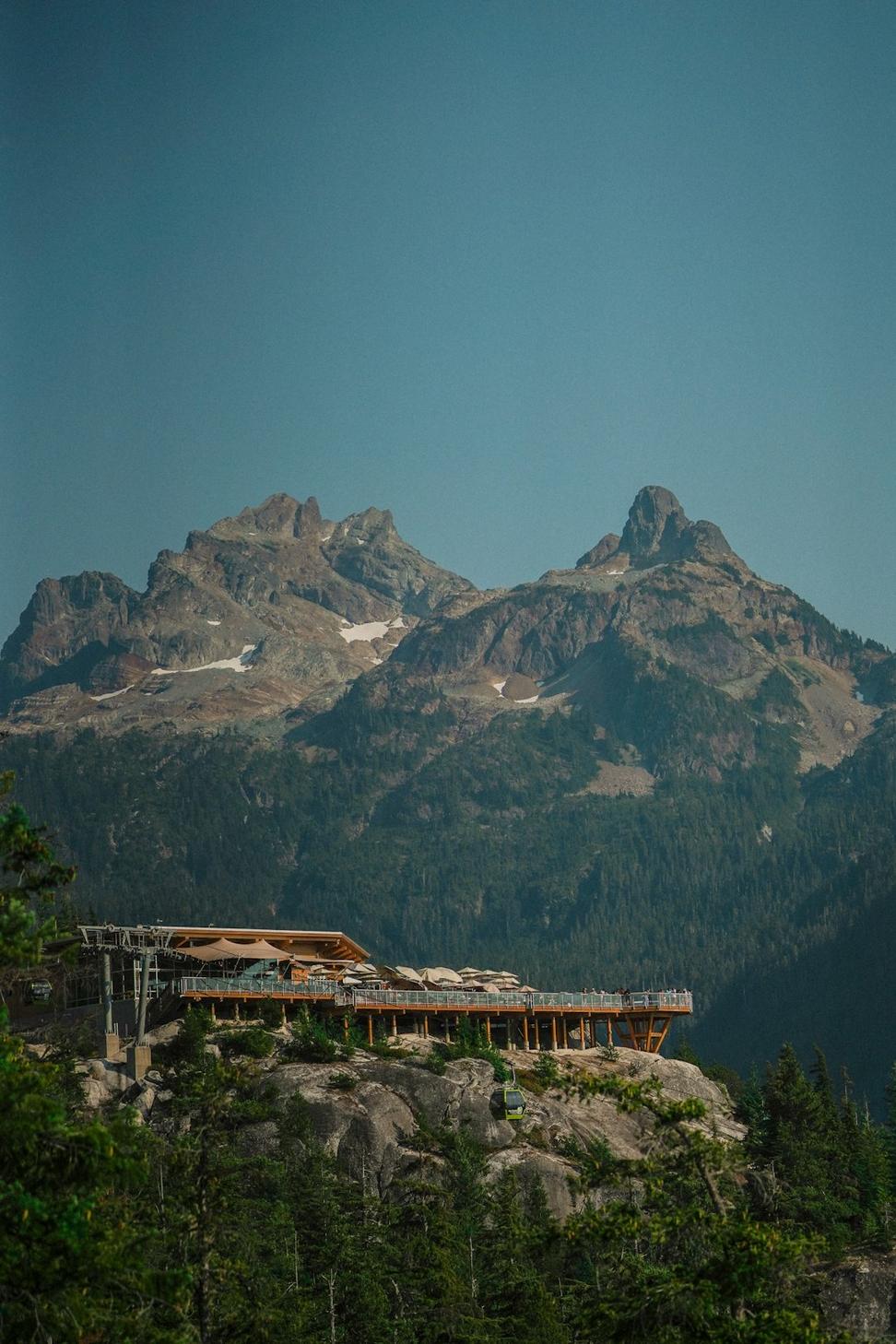
Completely redesigned the south-facing side to capture winter sun, installed a biomass heating system using local forestry waste, and created a green roof that's become a habitat for local birds. Owner's happy, guests love it, and the electricity bill's finally manageable.
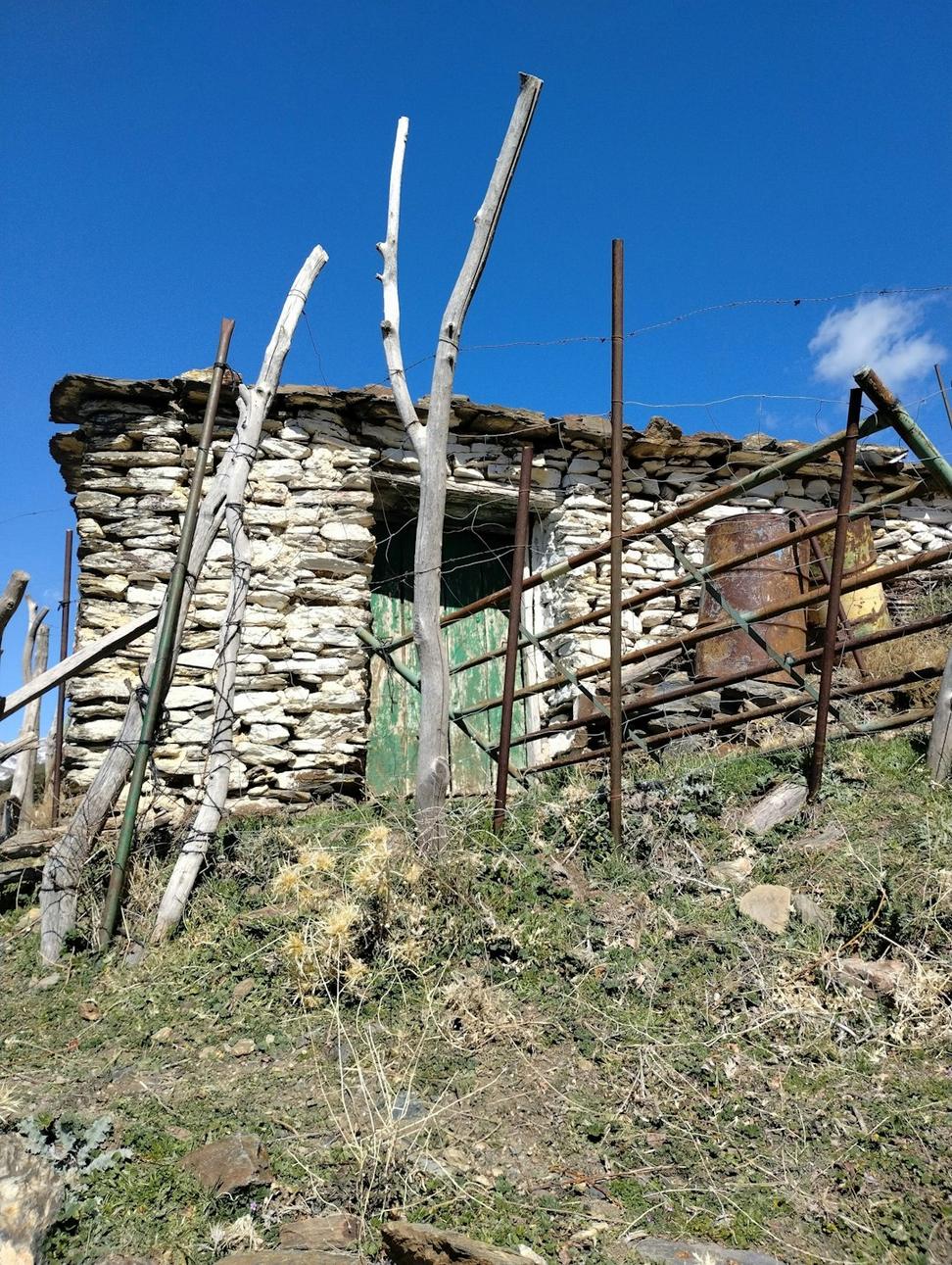
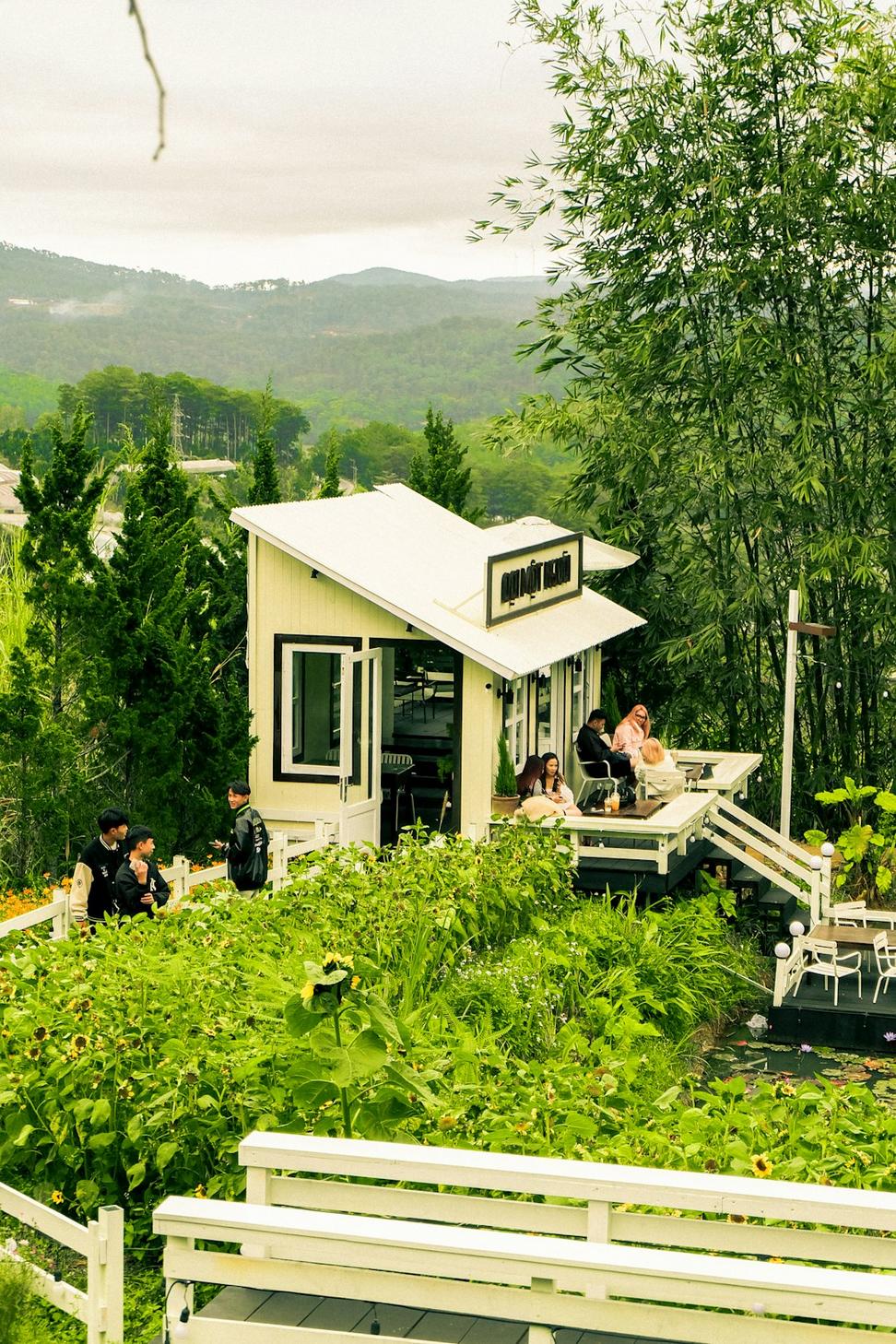
Ground-up build where we worked around existing trees instead of clearing the lot. Used rammed earth walls on the north side for thermal mass, and designed the whole thing to follow the natural slope. No blasting required, which saved a fortune and kept the neighbors happy.
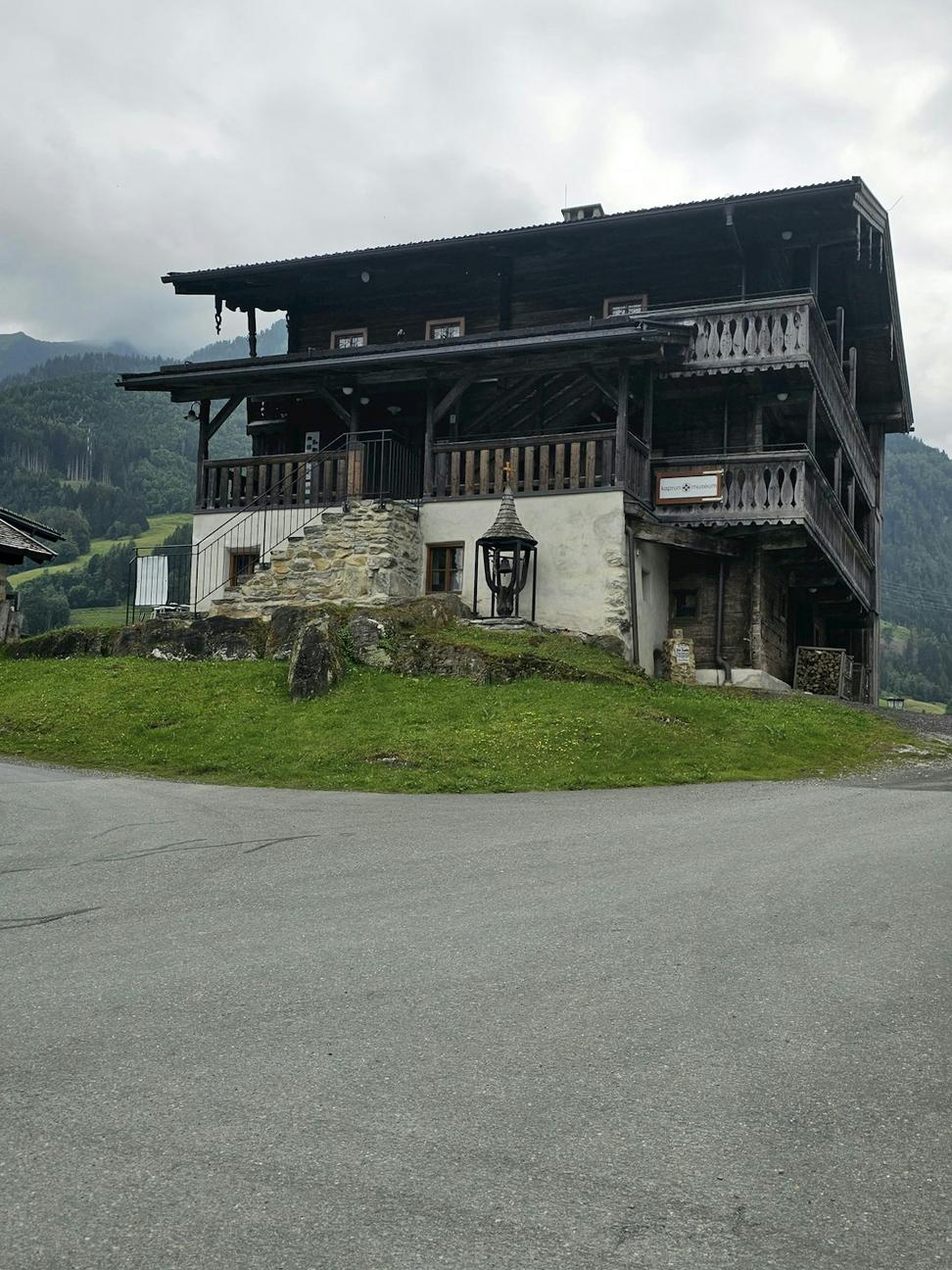
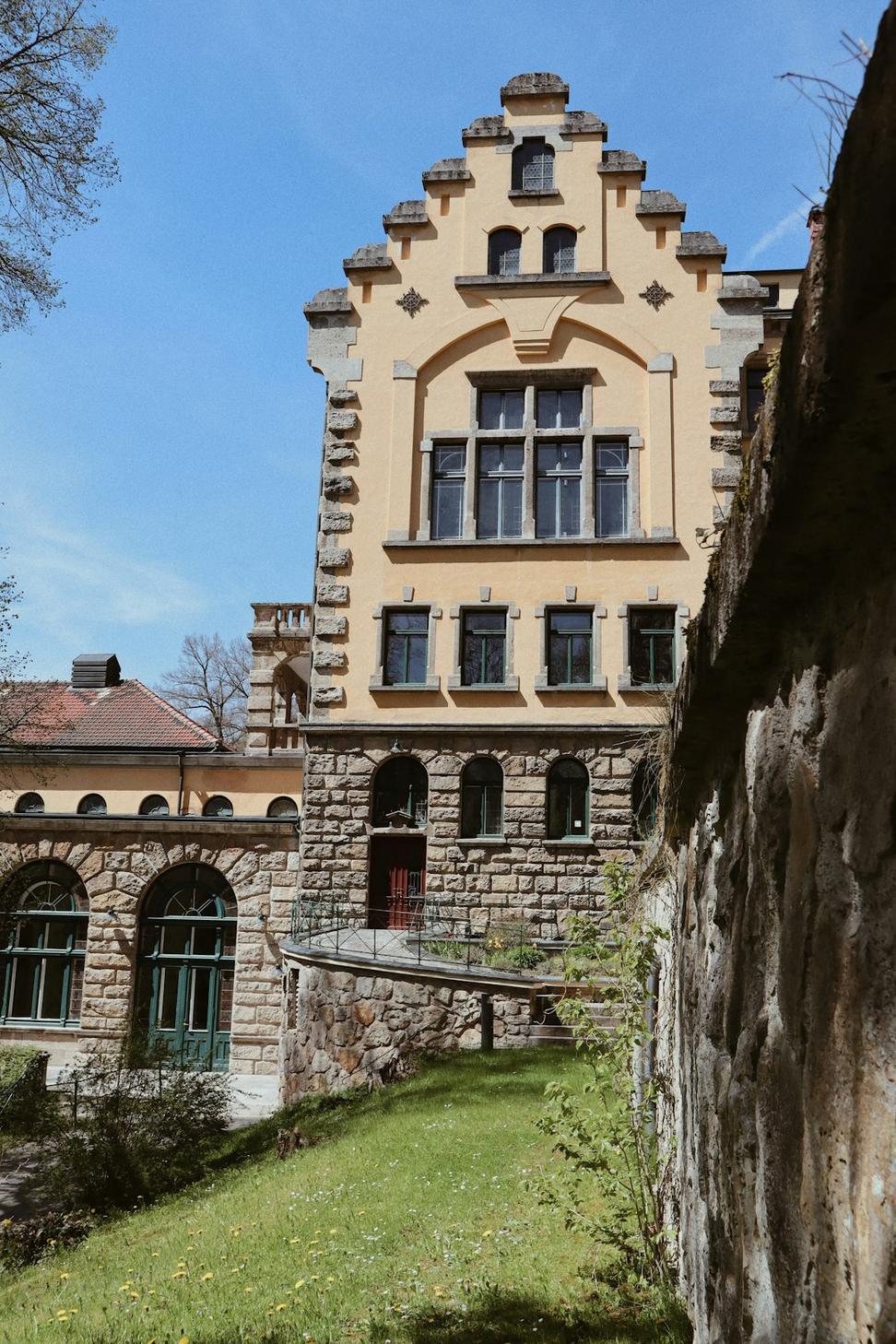
This 1920s logging station was falling apart, but it had good bones. Kept all the original timber framing, upgraded the foundation without disturbing the historic stonework, and hidden all the modern mechanicals where you can't see 'em. It's now a working community center that actually works in modern BC winters.
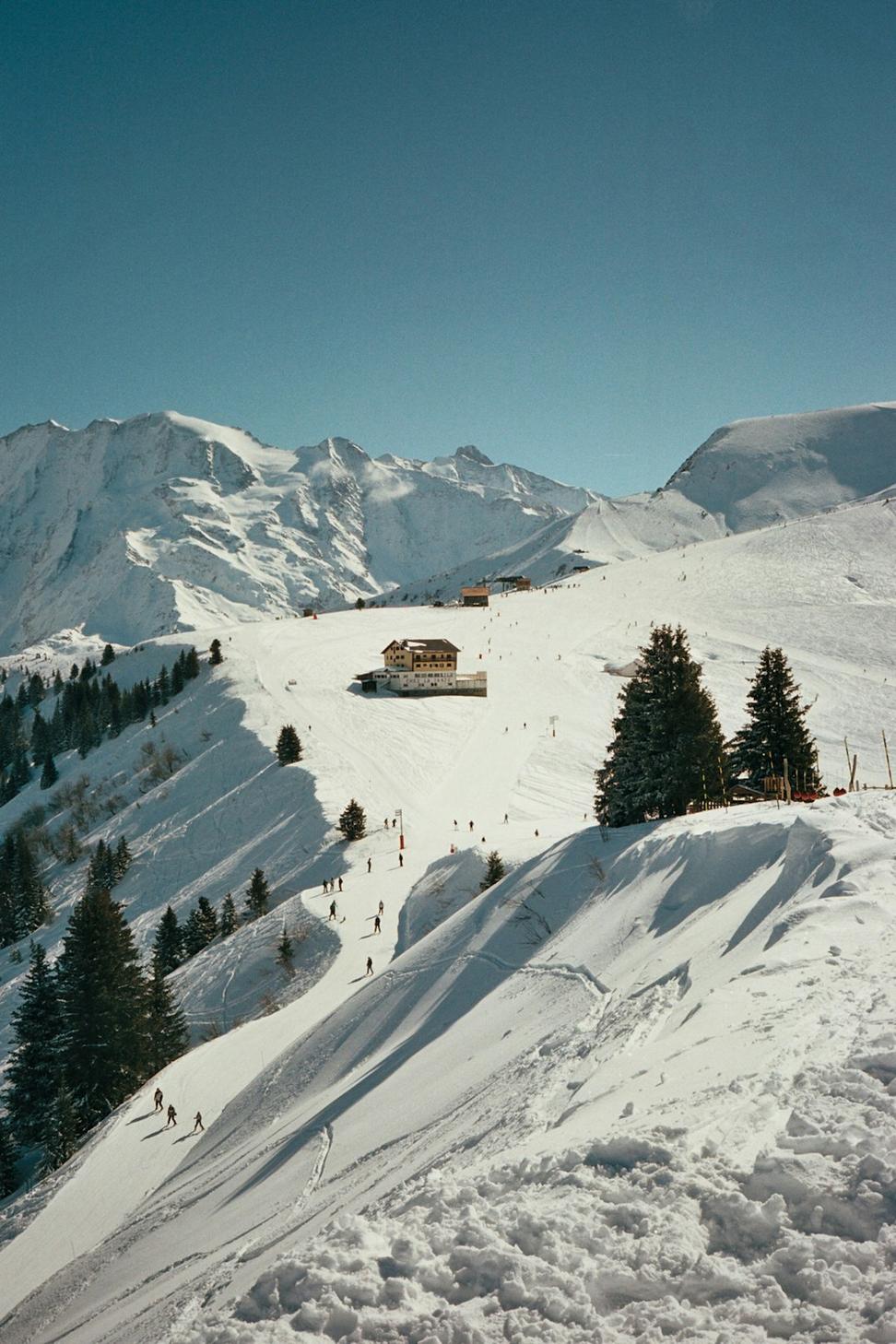
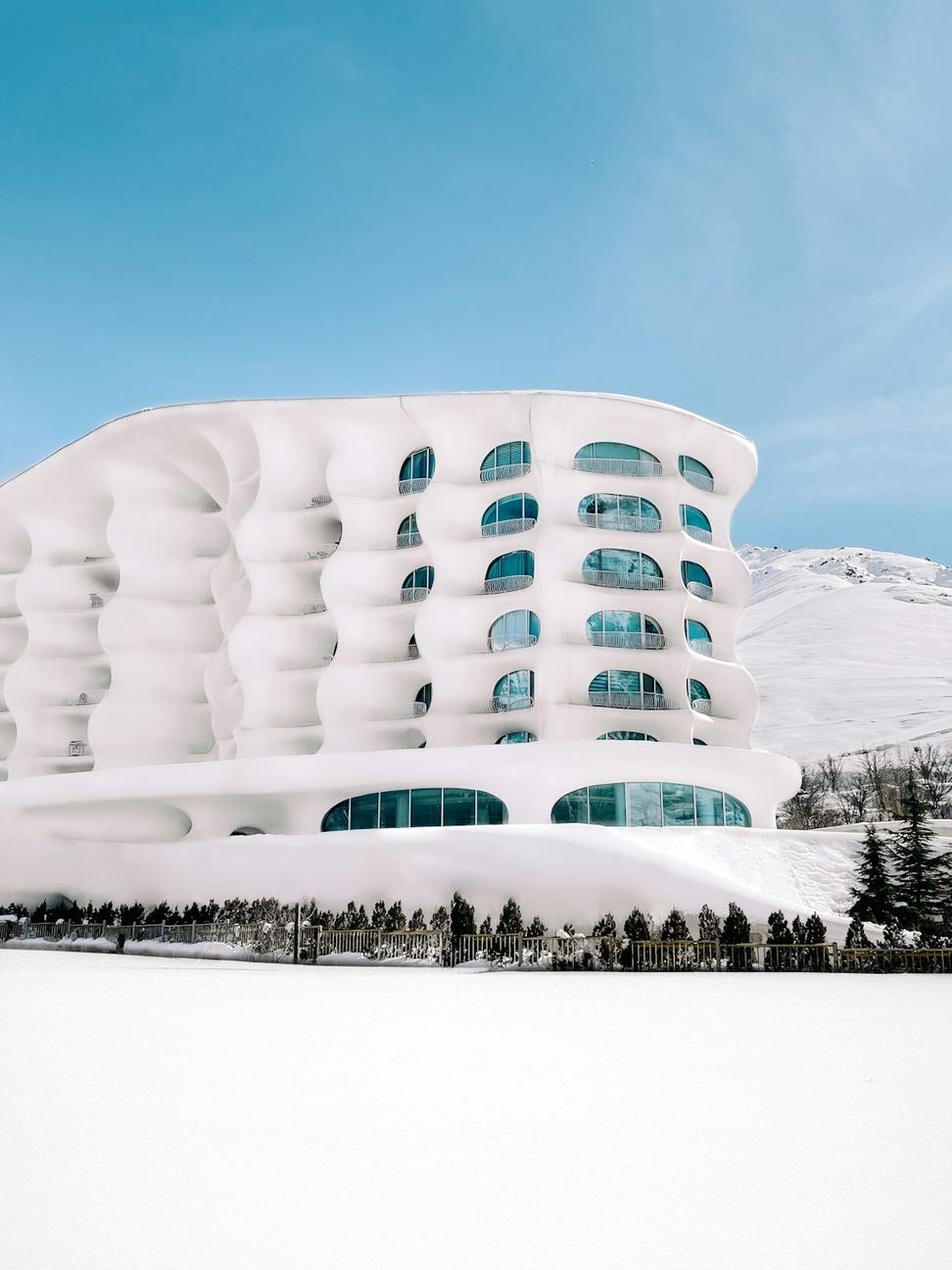
Six guest chalets that share a central geothermal field. Each unit's got its own solar array and battery backup, plus we built 'em tight enough that you barely need backup heat. The construction sequence was planned to minimize forest impact during build.
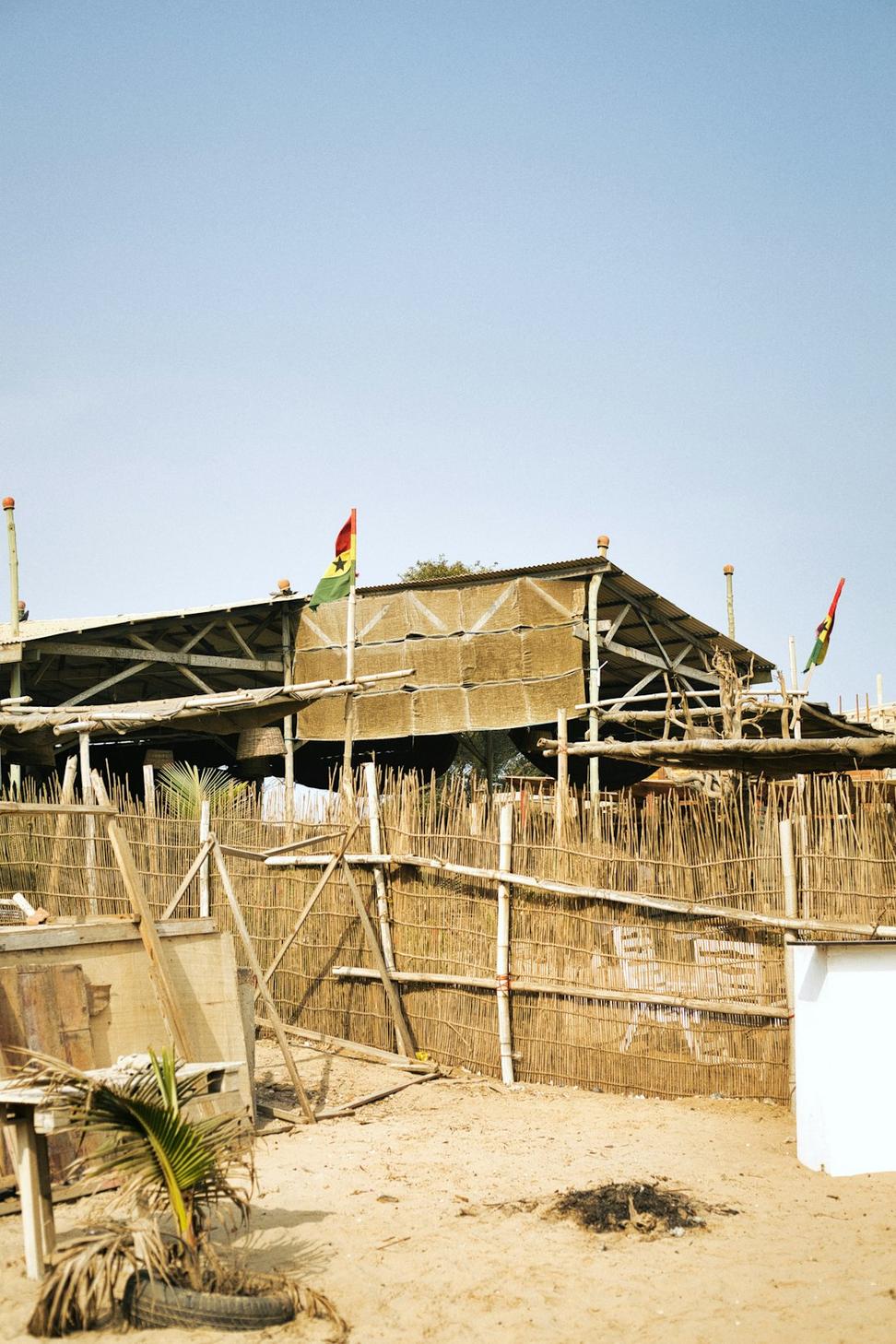
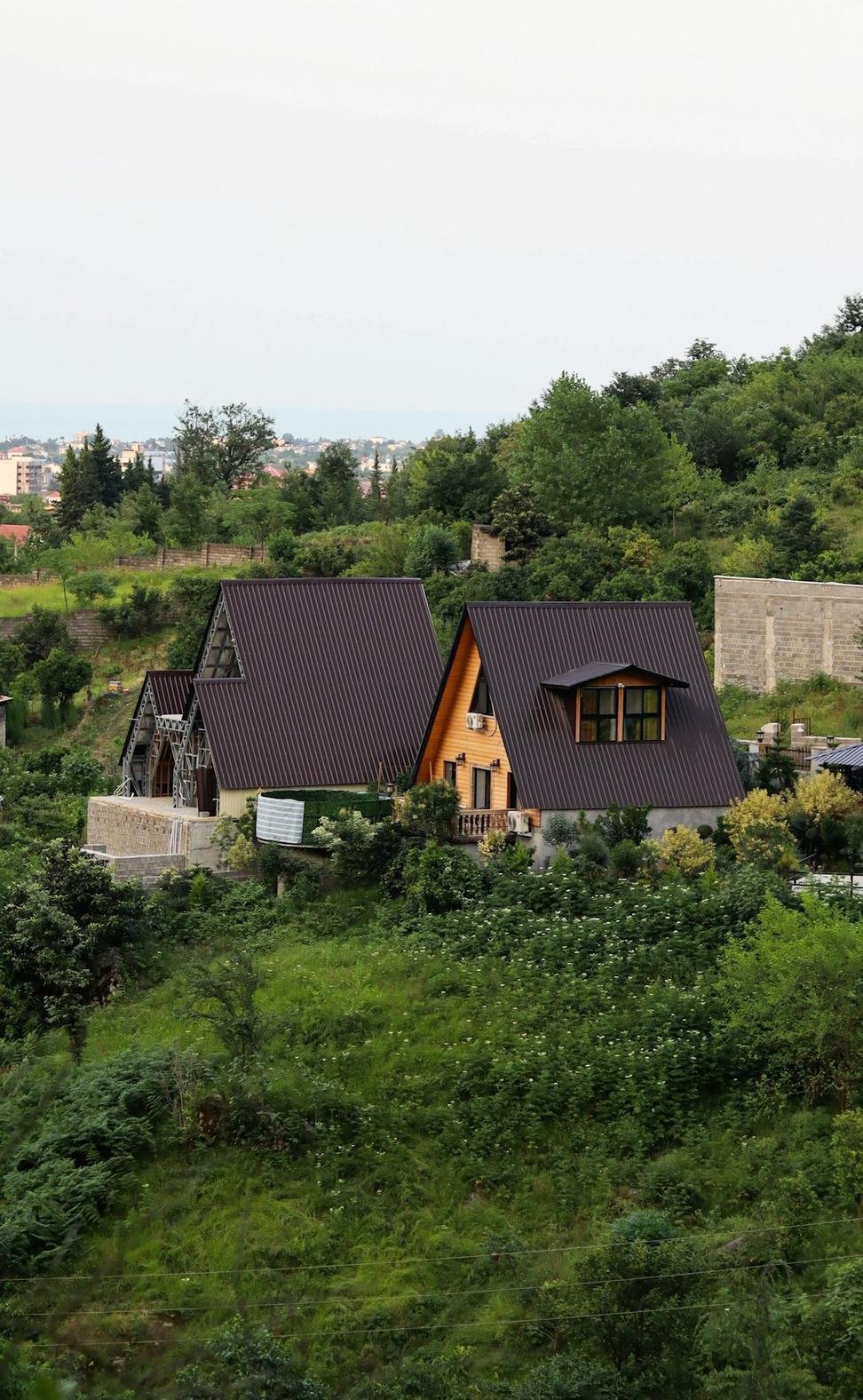
Everyone said this slope was unbuildable without major earthworks. We proved 'em wrong by designing a structure that steps down with the land. Natural drainage, minimal grading, and the views? Yeah, they're ridiculous. Client still sends us photos when it snows.
We'll walk you through the process if it makes sense for your project. Sometimes it does, sometimes there's better ways to spend that money. We're honest about it.
The gold standard for energy efficiency. It's tough to hit in mountain climates, but we've done it three times now. Worth considering if you're serious about cutting energy costs.
Provincial program that makes a lot of sense for our climate. Less paperwork than LEED, focuses on what actually matters in BC building conditions.
Got a tricky site? Want to build something that'll last? Just curious if your ideas are actually feasible? Give us a shout. First conversation's always free, and we'll tell you straight up if we're the right fit for what you're trying to do.
It saves money, but not always right away. Yeah, you'll spend more upfront – maybe 10-15% depending on what you're doing. But I've got clients who've cut their heating costs in half. Some are basically off-grid and laughing at power bills. The payback period's usually 7-12 years, which sounds like forever until you realize you're planning to own the place for 20+.
Only if you want it to. We've done ultra-modern glass and timber designs, traditional alpine chalets, and everything in between. Sustainable design is about how the building works, not necessarily how it looks. Though I'll admit, when you design around natural light and views, things tend to turn out pretty nice.
Fighting the site instead of working with it. I can't tell you how many times I've seen people clear-cut a lot, blast rock, bring in tons of fill, and then wonder why everything's a muddy mess and their foundation's cracking. The land tells you where it wants the building – you just gotta listen.
Figure 3-6 months for design and permitting, depending on complexity. We don't rush this part – getting it right on paper is way cheaper than fixing it during construction. Plus, if we're going for any green certifications, there's extra documentation. Better to take the time now than have regrets later.
Absolutely, and sometimes that's the most sustainable choice of all – not building something new. We've done everything from simple insulation upgrades to complete gut-and-rebuild renovations. Every building's different, so we'd need to look at what you've got, but there's almost always ways to improve efficiency without starting from scratch.